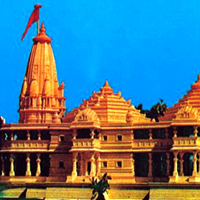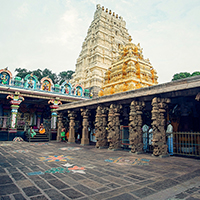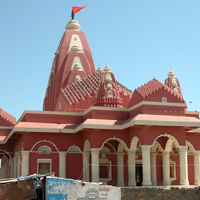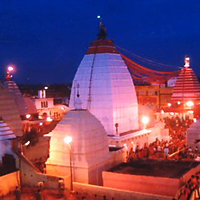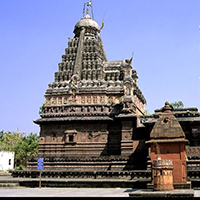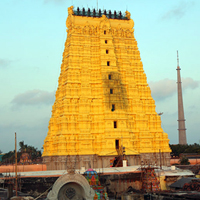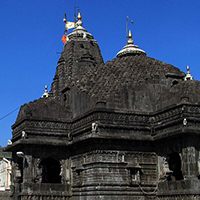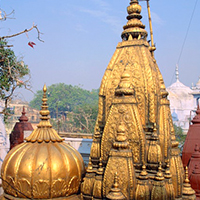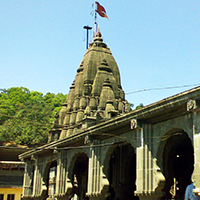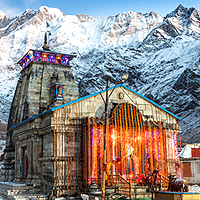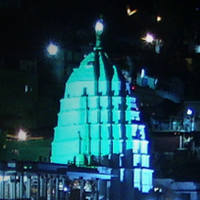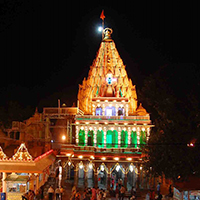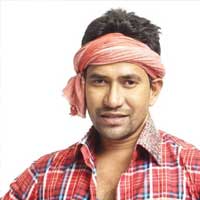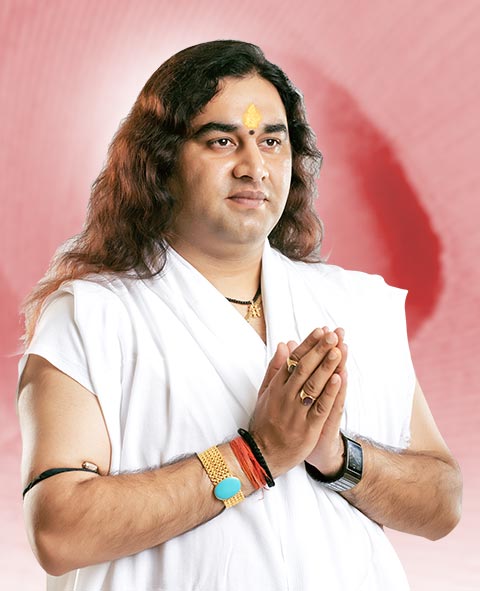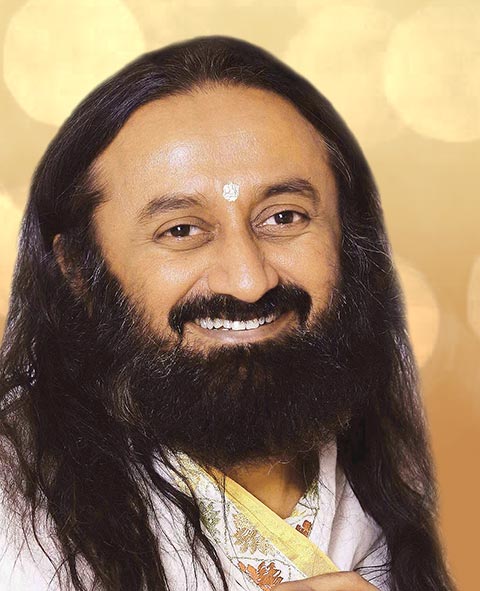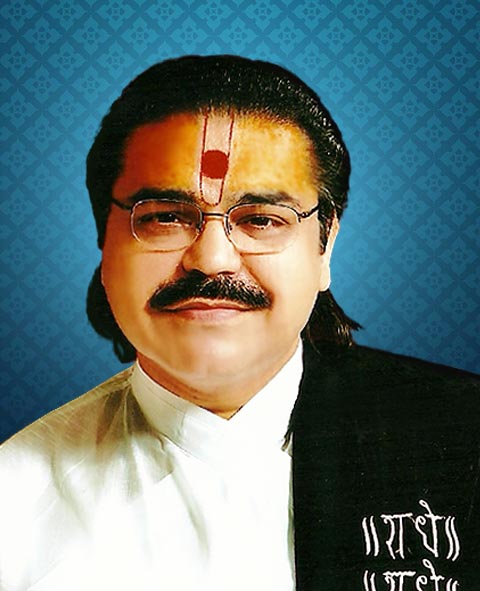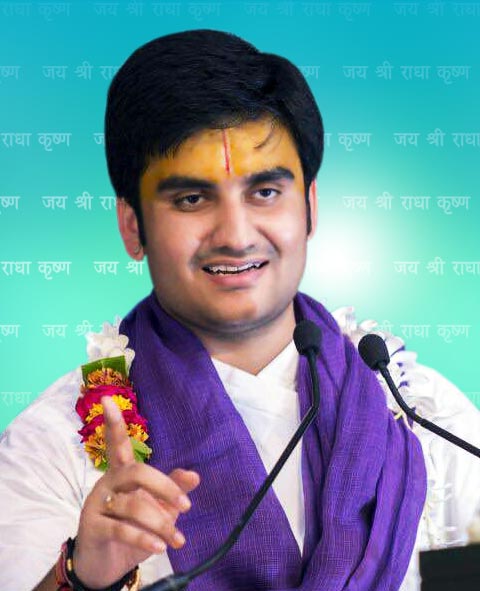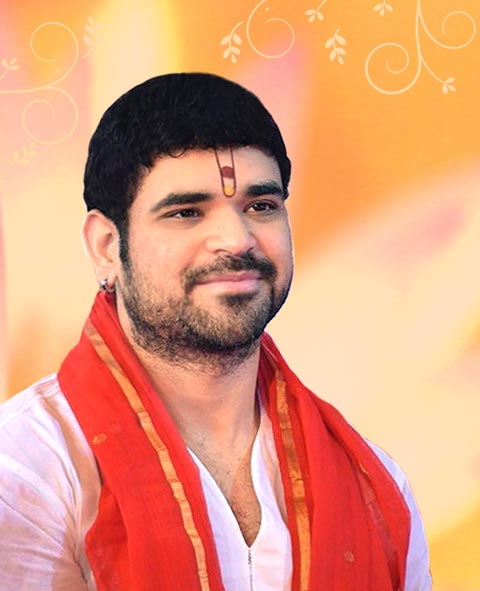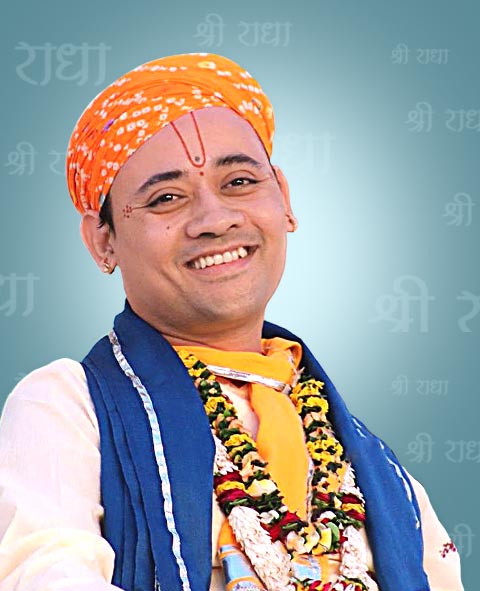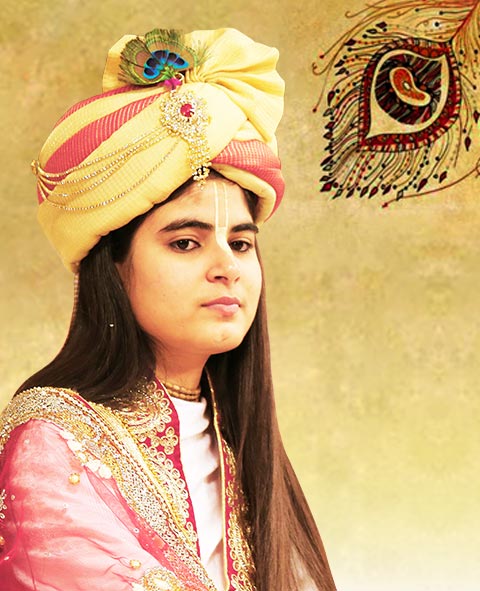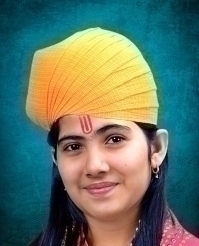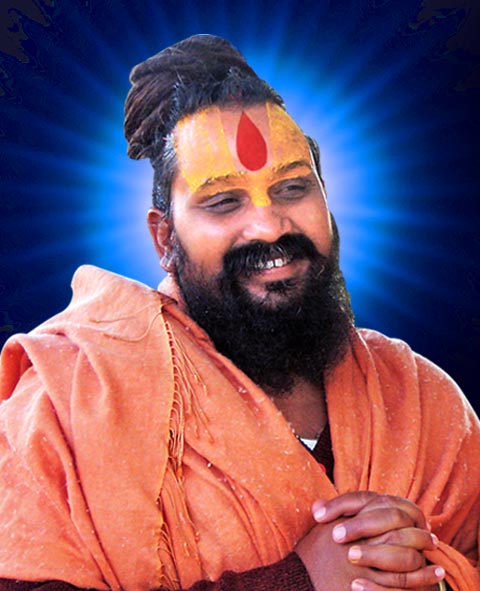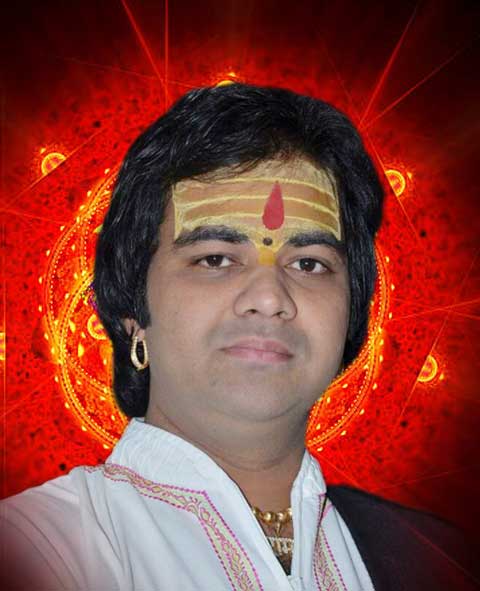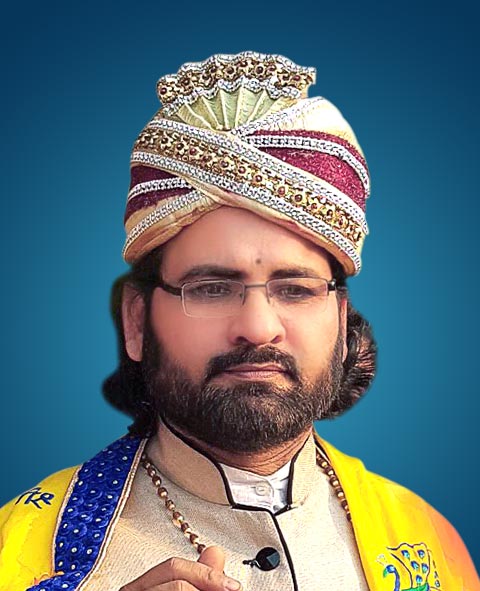Browse By Tample

Jagannath Temple Puri Odisha
The Jagannath Mandira of Puri is an important Hindu temple dedicated to Lord Jagannath, a form of lord Vishnu, located on the eastern coast of India, at Puri in the state of Odisha. The temple is an important pilgrimage destination and one of the four great 'Char Dham' pilgrimage sites, found at India's four cardinal points.
About the Temple
The Puri temple is built on a gigantic raised platform in the heart of the city, The temple complex is enclosed by a wall about seven meters high -including the 0 height of the platform. The area of this platform is more than 4,20,000 sq.ft. The wall is pierced by four gates ,facing the four directions. On the east-facing gate, there are stone images of two lions and it is called the Lions Gate. The north, south and west facing gates are similarly known as the Elephant Gate, the Horse Gate and the Tiger Gate (also called the Khanja Gate) respectively. The north gate is mainly meant for the God himself in as much as, the logs of wood out of which, the images are fabricated, make their entry into the temple premises through this gate, when the Navakelevara ceremony takes place. The east-facing Lions Gate is the main gate. There are pyramidal structures over the four gates, which are not very old.
As we arrive at the vast open area in front of the Lions Gate (eastern gate), we see a monolithic pillar about 10 meters high. This pillar is known locally as the Aruna Stambha. In Hindu mythology Aruna is the the charioteer of the Sun-god, The world famous Konarka temple was designed in the form of a stupendous chariot and this monolithic pillar with the beautifully carved Aruna seated on its top was installed right in front of the porch of that temple. When the temple was abandoned and there was no presiding deity in it, this pillar was removed from Konarka to Puri and was fixed in front of Jagannatha temple where we see it now.
Immediately after we get into the main gate and proceed forward, we find ourselves on a flight of steps. Locally, they are called Baisi Pahaca, which literally means, twenty-two steps. The history or rather the mystery of this flight of steps has not been unveiled. It is interesting to note that great reverence is shown to this flight of twenty-two steps. The parents bring their children & make them slowly roll over the steps from the top to the bottom ones in expectation of spiritual bliss in as much as countless devotees have walked on the steps which are believed to be throbbing with spiritual animation.
As we cross the main entrance on the east and ascend the flight of steps leading to the main temple, we find on the left-hand side, a vast kitchen area of the temple. Some tourists rightly observe that on account of this kitchen, the Puri temple may be described as the biggest hotel of the world. It can feed even one lakh persons with only two to three hours' notice. The method of preparation is most hygienic and the traditional process of preparation of food for so many people in so short a time, takes many by surprise. To the right, we have the Ananda Bajara which is the popular name of the food selling market within the enclosure. Ananda Bajara literally means, the pleasure market.
Historical Background
In one sense, Puri is synonymous, with Jagannatha and vice versa. For more than a century past, historians, foreign and Indian, have been trying to' unveil the mystery of the three deities namely, Jagannatha, Balabhadra and Subhadra worshipped in the Puri temple. But the success they have achieved is almost negligible. All the same, the traditional authorities strongly hold that Jagannatha is perhaps as old as human civilization. The antiquity of Jagannatha is so much shrouded in mystery that it may take many more years for scholars to arrive at any definite conclusion. There are a number old works in Sanskrit which sing the glories of Odisha in general and of Puri in particular. A passage is frequently quoted from the Rigveda and explained in the light of the well-known commentary of Sayana to show that the history of Jagannatha dates back to the age of the Rigveda itself.
The Puranas (Voluminous works in Sanskrit containing accounts of ancient Indian history, culture, mythology, philosophy, religion, etc.) present elaborate accounts pertaining to the origin of Jagannatha in an atmosphere of mystery and divine inspiration. Prominent among the Puranas are the Skanda Purana, the Brahma Purana and the Narada Purana. Even in the Ramayana and the Mahabharata, there are references to the Shreene of Jagannatha. The Pandavas of the Mahabharata are believed to have come here and offered worship to Jagannatha. ,Some scholars hold that even Jesus Christ and Mohammed, the founders of Christianity and Islam respectively also visited Puri. But the historicity of such a view is yet to be established.
Historically speaking, the antiquity of Jagannatha can be taken to the second century B.C.when Kharavela was the emperor of Kalinga (the ancient name of Odisha). There is the mention of one Jinasana in the historic Hatigumpha inscription of the emperor on the top of Udayagiri hills near Bhubaneswar and though it clearly speaks of a Jaina deity, it is often identified with Jagannatha. But reliable materials in historical form are available from the 9th century A.D. when Sankaracarya visited Puri and founded the Govardhana Matha as the eastern dhama of India.
The place where each one of the four Mathas has been established by Sankara is known by the celebrated name of dhama which literally means, a sacred place. Puri is the dhama of eastern India. It is the traditional belief that a Hindu should visit these four dhamas at least once in his life and the prevailing practice is that, after visiting the other three dhamas, one must visit Puri dhama. The records maintained by the Pandas in the Puri temple contain reliable materials to show that for centuries past, people from the whole of India have been visiting Puri in course of their pilgrimage.
The main temple in Puri is surrounded by about 30 temples, which are small and big in size. They were Put up at different periods of history by different periods. Even to, this day, the pilgrims are generally advised by the Pandas to visit and offer worship in almost all these temples before they are taken to the Jagamohana or the porch to see the presiding deities in the sanctum sanctorum.
Jagannatha is not the only deity worshipped in the temple, though it is known as the 'Jagannatha Temple'. But along with Jagannatha, two others namely, Balabhadra, and Subhadra are also worshipped here. These three, constitute the basic and fundamental Trinity and are considered to be the forms and manifestations of the omni-present, omni-scient and omni-potent supreme power.Sudarsan who is supposed to be the fourth important divine manifestation is also worshipped with the celebrated trio and these four are known as the Caturdha murti or the four-fold divine images.Besides, Madhava, a replica of Jagannatha, Sridevi and Bhudevi are also installed in the sanctum sanctorum and worshipped.
Online Donation Acomodation Ratha jatra Navakalevara webcast.
Architecture of the Temple
The majestic temple of Lord Shree Jagannatha at Puri is said to have been built by emperor Anangabhimadeva, historically identified as Angangabhima III belonging to Ganga dynasty. Some historians are of opinion that the construction was commenced during the reign of emperor Chodagangadeva, the founder of the dynastic rule in Odisha. It is described in Madala Panji, the temple chronicle of Puri that Anangabhima contemplated to construct a temple of Srivatsa khandasala type with 100 cubits in height. But on the advice of the ministers and royal priests, the height was reduced to 90 cubits. Accordingly the temple was built, as it stands today. Babu Manamohan Ganguly has measured the height of the present temple by theodolite method and has concluded that it is 214 feet 8 inches.
The temple consists of four structures called (a) the Vimana or Bada Deula sanctum sanctorum) (b) the Jagamohan or Mukhasala (the porch), (c) the Natamandir (the audience hall) and (d) the Bhogamandap (the hall for residuary offerings) built in a row in an axial alignment in east-west direction. The temple faces the east. The Vimana is constructed in Pancharatha (temple containing five Pagas or segments) Rekha order. Rekha is the name given to a type of temple with a curvilinear spire. Out of the five Pagas or segments, the middle one is known as Raha, the two flanking pagas as Anuraha, and the two corners as Kanika. Like a full-fledged Odishan temple, it has four-fold vertical divisions, i.e. the Pitha (pedestal), the Bada (wall), the Gandi (trunk) and the Mastaka (the head).
The temple stands on a high pedestal though a major portion of it is buried in the ground. The visible portion shows three mouldings, which are richly carved. Similarly the Bada is Panchanga type i.e. consisting of five elements known respectively as Pabhaga (foot), lower Jangha (shin), Bandhana(bond), upper Jangha and Baranda. The Pabhaga consists of five usual mouldings and these mouldings are connected with vertical bands in each Paga of the Bada. These five mouldings are known in the architectural texts as Khura, Kumbha, Pata, Kani and Basanta in ascending order. The Khura is shaped like a horse hoof and contains inverted leaf designs with dotted borders. In each Paga it has a Kirita design and figures of royal personnel, The lower portion of Khura has been decorated with Vanalata designs and other types of scroll work. The Kumbha is designed like pitcher. The Kani is plain, but the Pata and the Basanta are richly carved. The sculpted friezes of the Pata depict procession of various animals: mostly war-animals intervened by procession of foot soldiers with the general sitting on a palanquin and giving certain directions. The Pata also displays a sculptured panel containing episodes from Gopalila of the Bhagavata Purana. The vertical band, as aforesaid contains rich scroll-work and two female figures one above the other.

The lower Jangha has Khakhra-mundis (miniature temples of Khakhra order) in the Kanika and Anuraha Pagas. The Khakhra-mundis of Kanika Pagas contain seated figures of eight Dikpalas (guardian deities), while those of the Anuraha depict seated Acharyas (teachers). teaching their pupils and disciples. The recesses between the Pagas are occupied by different types of Vidalas (figures of lion-on-elephant and lion with elephant trunk rampant on a warrior). The Bandhana consists of three mouldings joined together at different places by vertical bands decorated with standing figures of Kanyas (maidens). The upper Jangha depicts Pidha-mundis (miniature temples of Pidha order) containing various deities mostly Vaisnavite in character including the ten incarnations of Vishnu. The recesses between the Pagas contain figures of Kanyas in different postures. It is interesting to note that all the sixteen Kanyas in such places are shown in the sixteen postures as prescribed in Silpaprakasa, an architectural text of Odisha. There is a close similarity in the decorative plan between lower and upper Jangha, except in the nature of the Mundis and of the figures in the recesses. The size and decorative programme of the Mundis and the figures of Vidala and Kanyas are almost equal. The Baranda over the upper Jangha is made to ten carved ouldings of almost equal size.
The programme of the Raha Paga is different. It contains large niches for the Parsva-devatas on different sides. The southern niche contains the Varaha incarnation, the northern niche houses the Trivikrama image and the western niche shows the Nrsimha form of Vishnu. These three images are made of chlorite and are very exquisitely carved. While Varaha holds the goddess earth in his upraised left arm and a club in his right hand, karrsimha is depicted in a ferocious form. The latter is seen as taking out the entrails of Hiranyakasipu, the demon king, with two of this hands, while his other two hands show his usual attributes. In the image of Trivikrama of Vamana, the God is seen as placing one of His feet set firmly on 28 Shree Jagannatha Culture the ground, while the other stretches upwards. All the three images have trefoil-shaped designs in the background.
In front of each of the three images of side deities, small covered halls with a Sikhara (tower) of Pidha order have been constructed, which are called Nisa temples. These structures are plain and sometimes cover the sculptural beauty of the temple. The upper portions of the Parsva-devata niches depict Dopichha lions (lions with one front and two hind portions), Naga-nagi pilasters, Kanyas and one central image on each side, which is difficult to recognise due to existence of the Nisa structure. The Gandi or the body of the temple proper, consists of ten Bhumis or storeys. At the Kanika Paga of each Bhumi, there is a Bhumi Amla connected with six Bhumi Barandis ( courses of stone) and Chaitya medallions are seen carved on them at intervals. The Anuraha Paga of each side is filled with three Angasikharas, i.e., miniature Rekha replicas with rich carvings. In the Rah.a Paga, however, there is .a large Vajramastaka at the base, which is a usual feature with most of the Odishan temples. Above the Vajramastaka up to the height of the Gandi, rows of Chaitya medallions with intermittent spaces appear with five such medallions in each rowin the frontal Raha Paga (eastern side) there is a bigger Angasikhara at the Sandhisthala (joint of Vimana and Jagamohana) surmounted with a projecting Gajakranta, i.e, lion-on- elephant. Such Gajakrantas also appear on three other sides in the Raha above the Vajramastaka. A smaller projecting lion also appears on each side of the base of the Gandi.
The Mastaka consists of the usual elements of Beki (neck), Amalaka (an Indian fruit of the same name a little flattened), Khapuri (skull), Kalasa Uar) and Ayudha (weapon, i.e, Cakra). In the Beki are inserted four figures of Dopichha lions at each corner, while on the front sides there are images of Garuda. There are nothing specific regarding the other elements of Mastaka, except that the weapon is called Nilachakra, the shape of which is peculiar in Odisha as well as its name.
The interior of the Vimana is entirely plain. It is called sanctum sanctorum or Garbhagruha and in the middle of the room there is Ratnasimhasana on which the images of worship have been installed. The throne is about four feet high and there is a path for circumambulating the throne. There is only one door leading to Jagamohan.
The temple was plastered with a thick coat of lime sometime in the l6th century A.D. to protect its surface from decay caused by saline wind. Quoting some temple records, Rajendralal Mitra says that the application of lime plaster was done for the first time during the reign of Prataparudra Deva on both the Vimana and J agamohana. Madala Panji records such plastering to have been done in 1647 A.D. Thereafter successive plasters had been applied in 18th century for which, the temple looked like' an ugly mass of stone and plaster' as observed by A. Sterling. The famous exponent on Indian .architecture James Fergusson, being unable to find detailed carvings on the body of the templeassumed that the art of Odisha had received a total downward impetus which Rajendralal Mitra has efuted with very strong arguments.
But after the conservation of the temple has been handed over to the Archaeological Survey of India in . 1975, removal of the plaster has been taken up and so far deplastering the Vimana is almost completed, for which the above detailed description of the sculptural art of Vimana could be made possible. Deplastering of Jagamohana is yet to be taken up.
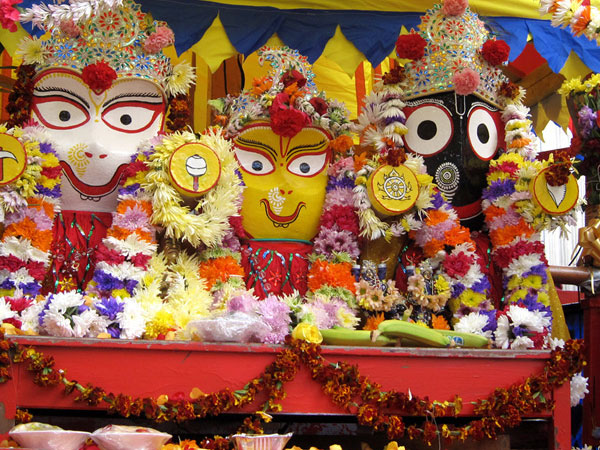
The Jagamohan or Mukhasala is a Pidha temple, i.e., a structure with pyramidal roof. It consists of Pidhas or horizontal platforms receding in size as they go up-wards. The Jagamohana seems to have stood on a Pitha or platform like the Vimana, but its traces are not visible owing to later constructions. The Bada is Pancharatha in plan and consists of five usual elements. But the details of carving on the Mundis or miniature temples and the niches of the Mundis including the images therein can not be seen due to application of plaster on them. It is also not possible to know the decorative motifs, the sculptural arts, the mouldings in different elements and even the architectural design due to such heavy pleasteiing. But the Gandi is made of thirteen Pidhas arranged in two Potalas or tiers of seven in the lower and six in the upper diminishing in size as these proceed from bottom to top. The Kanthi recess in between the Potalas is decorated with Pidha-mundis, pilasters and images of Mandiracharini. In each side and in each of the two Potalas there are miniature Pidha Mastakas surmounted by Udyata lions, the lion in the upper tier being larger than of the lower. The Mastaka consists of the usual elements of Beki, Ghanta, Amla Beki, Amalaka, Kalasa and Ayudha, which is a disc.
The roof of Jagamohan stands on four square,pillars. It has two gates, one leading to the south and the other to Natamandir .The latter is considered as the main entrance. It is known as Jaya Vijaya gate, but the images of the Dvarapalas. Jaya and Vijaya are conspicuous in their absence. The door frames of both the gates are ornately decorated with different kinds of floral designs and Naga- Nagi figures. Navagraha figures adorn the upper architraves. Figures of Brahma and Siva on the southern gate are more prominent. Scholars are tempted to believe that the Jaya-Vijaya gate (main gate of Jagamohan) was reconstructed at the time of the construction of the present Natamandir.
The Bhogamandap (earlier Natamandir), is a Pidha deula with a high pedestal. The pedestal consists of five divisions. But the elements do not confirm to the specifications given in the architectural texts of Odisha, I though these are richly carved. Rather there. is a similarity tbetween this structure and the N atamandu of Konarka temple in Odisha. Depiction of Krusna's entire lifestory : at the top of the pedestal in a row is quite striking. The projections in the Bada portion are not quite prominent, but the profuse ornamentatiop of Bada adds to the grandeur of the structure. There are figures of Rama Abhiseka, rowing of boats, Jagannatha-Mahisamardini- Sivalinga worship, Siva in Tandava dance posture etc., carved on separate chlorite slabs. Besides there are several more chlorite figures in different places of the Bada.
The Gandi shows a Pidha order with three Potalas. The Potalas consist of five, four and three Pidhas as we count from the bottom. Huge figures of projecting lions appear in each Potala. The Gandi is Pancharatha in plan like that of Jagamohana. The Mastaka is composed of the usual elements, except that a brazen pot is placed on the top of fit.
The structure stands on four pillars and the interior is left entirely undecorated in contrast to the exterior decoratations. It has a flight of steps to the north. It is believed that a similar flight existed in south side too, but due to construction of the gangway from the kitchen to the Jagamohana, the steps had to be removed at a subsequent period.
The present Natamandir appears to be a relatively later structure standing on sixteen pillars. Rajendralal Mitra feels that it was originally a structure on eight pillars and subsequently it has been expanded with addition of eight more pillars. Its roof is flat consisting of four layers of stone slabs. The hall is presently used for offering of prayers. A monolithic pillar with the image of Garuda at the top stands towards the eastern part of the hall. The interior of the hall is well decorated with different types of stucco images and paintings. Scenes depicting the Kanchi -Kaveri expedition of Jagannath and Balabhadra and the ten incarnations of Visnu, with an image of Jagannath as the ninth incarnation are more striking. The hall has two main gates, leading towards the north and the south besides two subsidiary openings.
Scholars say that the Vimana and the Jagamohan of the temple were originally constructed by Anantavarma Chodaganga Deva and the other two halls were added later. Rajendralal Mitra says that the Bhogamahdap was constructed during the Maratha rule of Odisha ( 18th century) by an architect named Bhaskar Pandit with an expenditure of about 40 lakh rupees in a period of 12 years, with the materials brought from the Sun-temple of Konark. He goes the extent of informing that the entire structure was dismantled at Konark, brought to Puri and reassembled in the present site. But Madala Panji ascribes construction of Bhogamandap to Purusottama Deva. Donaldson opines that the Natamandir was constructed in the 13th century while the Bhogamandap in the 15th century A.D. by Purusottama Deva. The view is not acceptable, as Bhogamandap appears to have been constructed first, though there may not be a great difference in the period between the construction of these two structures.
In fact, a standard Odishan temple consists of a Vimana and a Jagamohana. In the words of Dr. Debala Mitra -II Architecturally, the temples resolve themselves into three broad orders, known to local terminology as Rekha, Pidha and Khakhara. In a typical Odisha temple, the first two go almost side by side and form two component parts of one architectural scheme. So inOdisha the sanctum and the porch have almost become synonymous with the Rekha and Pidha temples respectively, although originally these names were meant to denote the particular type of the structure. Odishan architectural texts also recognize such identification as pointed out by N .K. Bose on the basis of some such texts prevalent in Odisha. It has been stated that the Rekha temple is the male and the Bhadra or Pidha, a female and the joint (Sandhisthala) is called Gainthala, a knot tied in the garments of the bride and bridegroom at the time of marriage.
Several additions and alterations have been carried out in the temple and works of such modification seem to have commenced not too far from the dates of original construction of the temple. To the original twin structure of the Vimana and Jagamohana, the first addition seerns to have been the present Bhogamandap, a little away from the temple and the hall was intended originally as Natamandir , i.e, the hall meant for dance and music. Addition of the hall, presently known as Natamandir was done subsequently by joining the Jagamohan with the present Bhogamandap. Interestingly, the Natamandir is popularly called Jagamohan, because in this hall the devotees assemble to offer prayers to Jagannath and no dance and music are. performed at present and it is used as audience hall, in addition to the original one. It is presumed that at the time of the construction of the present Natamandir, the original Jagamohan underwent a lot of changes (a) the balustraded windows on the south and north were removed, (b) on the north an extra-room (presently Ratna Bhandar, i.e., the store of jewels) was built and (c) the southern window was completely demolished to convert it into a door.
Another notable addition is the gangway connecting the kitchen with the Jagamohana via the present Bhogamandap and Natamandir, to facilitate carrying of food offerings for the deities. The gangway entirely covers up the southern side of the Bhogamandap, the original carvings of which are still visible through its southern door. This gangway is stated to have been constructed by Gajapati Harekrusna Deva (1716-1720 A.D.) of Khurda. Besides, a number of subsidiary Shreenes have been constructed within the premises of the temple over the years and some such Shreenes and other minor structures partly cover up the northern side of Bhogamandap. Such modifications and additions may also - be seen on both sides of Natamandir and Jagamohan as well, without any planning. Some of the modifications appear to have arisen out of necessity in connection with theperformance of certain rituals within the precincts of the temple. Donaldson informs that such additions and alterations have been carried out down to the Maratha period in the 18th century A.D. The temple is enclosed by two compound walls, thus forming two enclosures, the inner and the outer. The outer compound wall is called Meghanada Prachira, since the sound of the waves of the ocean do not enter the temple premises by penetrating the walls. The inner compound wall is known as Kurma Prachira, named after a tortoise owing to its shape. There are four gates on all four sides in both the walls. The main gate is called the Simha Dvara or the lions gate, because of the two huge statues of lions in front. There is a propyl at the eastern gate from which start a flight of twenty two steps to reach the inner compound wall. The outer enclosure consists of the kitchen (south-east), the Ananda Bazar or the market for the Mahaprasada (north-east), and gardens including the Koili Vaikuntha, Niladri Vihara, besides a few essential structures like Snana Vedi and a few subsidiary Shreenes as well. The inner enclosure is filled with a number of subsidiary Shreenes and various other structures utilized in connection with the observance of various rites and festivals. Devotees circumambulate the temple within the inner enclosure and seek 'Darsan' of the minor deities in a prescribed manner, after which they enter the main temple through the northern entrance of the Natamandir.
Bhoga & Ananda Bazar
Four hallowed Shreenes located at cardinal points of the Indian sub-continent i.e. Puri,Rameswar,Dwarika and Badrinath are believed to have been liked by Lord Vishnu intimately. It is said and believed that He takes His bath at Rameswaram, meditates at Badrinath,dines at Puri and retires at Dwarika.It is therefore,a lot of importance is given to the temple food Mahaprasad (not simply prasad) here at Puri. According to Skanda Purana Lord Jagannath redeems the devotees by permitting them to partake his Mahaprasad,to have His darshan and to worship him by observing rituals and by offering of gifts .Mahaprasad is treated here as 'Anna Bramha'.
According to Skanda Purana Lord Jagannath redeems the devotees by permitting them to partake his Mahaprasad,to have His darshan and to worship him by observing rituals and by offering of gifts .Mahaprasad is treated here as 'Anna Bramha'. The temple kitchen has got the capacity to cook for a lakh of devotees on a day. Mahaprasad is cooked only in earthen pots and medium of food is fire wood only. The steam-cooked food is offered to Lord Jagannath first and then to Goddess Bimala after which it becomes Mahaprasad. This Mahaprasad is freely partaken by people of all castes and creeds without anydiscrimination. The items offered include cooked rice, dal, vegetable curry, sweet-dishes, cakes etc. Dry confectionaries are prepared of sugar, gur, wheat flour, ghee, milk and cheese etc.
When the steam cooked food is carried to Lord in slings of earthen pots no mes up from the food but when the same is carried back to the sale point after being offered to the Lord a delicious smell spells along in the breeze to the pleasant surprise of the devotees. Now the food is blessed. Mahaprasad consolidates human bond, sanctifies sacraments and grooms the departing soul for its journey upwards.
Mahaprasad are sold in Anand Bazar or the Pleasure Mart of the temple which is situated on the north east corner of the outer enclosure of the temple. It is the biggest open-air hotel in the world where every day thousands of devotees purchase and eat together forgetting their caste, creed and status.
Most of the residents in and around Puri depend upon this Mahaprasad to entertain their guests during social functions such as threading and weddings. The tourists prefer to carry a particular type of dry Mahaprasad known as Khaja (made of maida, sugar and ghee which stays fresh for days together. Dried rice Mahaprasad known as "Nirmalya" is also used by devotees and tourists for different sacred occasions.
History of the deities
The deities of the Puri temple are generally known as the Trimurti (trinity) and also as Chaturdhamurti, stated in Chap-3. Some scholars think that originally there was only image of Jagannatha as the object of worship called Nilamadhava and when Nila Madhava disappeared, king Indradyumna fabricated the body of Jagannatha out of a log of wood that was picked up from the sea, as per a divine direction. Scholars suggesting that originally there, were only two deities, cite the example of a temple found in the Cuttack district in Odisha belonging perhaps to the seventh century A.D., where the images only of Jagannatha and Balabhadra have been carved and Subhadra is not to be seen there.
It is, therefore, believed that when there was a great resurgence of Saktism from the 7th century onwards, there was a successful attempt to instal an image of the mother goddess (Durga or Sakti) in the Puri temple by the side of Jagannatha. According to some others, installation of the image of Durga or Sakti, who is also known as Bhadra, Mangala etc., might have taken place during the visit of Sankaracarya to Puri. In the Konarka temple built in the 13th century A.D. about a century later than the Puri temple, there is a panel of three images. Jagannatha is seen in the middle and to his left is Durga killing demon Mahisa, while to his rjght is A linga (phallus) representing Siva. From this, it is deduced by some scholars that this might have been the original trio of the Puri temple, indicating the equal importance to Vaisnavism, Saktism and Saivism. In such a case, it is deduced that originally there was one image representing Visnu or Madhava and Siva and Durga were added subsequently.
There is another theory that Bhadra or Mangala (Durga) came to be called Subhadra and at the time of Vaisnavite preponderance, she was introduced as Krisna's sister, whose name is also Subhadra. Similarly one of the names of Siva is Virabhadra. Somehow, at a time of Vaisnavic efflorescence, he was transformed into Balabhadra. The second half Of this name i.e., 'Bhadra' was retained and the first half was substituted by Bala.When he was thus called Balabhadra, he was introduced as the elder brother of Krishna.
The Puranic texts mention that the original images of Puri consisted of Laksmi and Visnu known as Purusottama. a twin figure. Some literary works, bear testimony to this view too.
Legendary origin of Lord Jagannath
Originally, Jagannatha was worshipped as Nila Madhava by an aboriginal chief secretly at this spot, while it was covered with dense forest. It was Indradyumna, who made him a public deity. The story goes, there was a king in Malwa in central India, Indradyumna by name. He was a great devotee to Visnu. For those who are not acquainted with the names of Hindu gods and goddesses, it may be stated here that the Hindus believe in the cosmic trio namely Brahma, Visnu and Siva. Brahma is the creator of the universe, Visnu is the sustainer and Siva is the destroyer. Indradyumna developed in him a rather queer and eccentric desire to see Visnu in his most perfect form on the face of the earth. He had a divine communication in dream that Visnu could be seen in his best form in Utkala (another name of ancient Odisha). So, he deputed Vidyapati, the brother of the royal priest, to spot out the place where Visnu had such a manifestation and to report his findings to him. Accordingly, Vidyapati visited Odisha and after laborious search, came to know that Visnu known by the highly connotative name of Nila Madhava, was being worshipped somewhere on a hill in a dense forest. This was also an image of extraordinary lusture. Vidyapati could also know that Nila Madhava was the family-deity of Visvavasu, a Savara (an aboriginal tribe) chief. So great was the secrecy maintained about the location of Nila Madhava that Visvavasu refused on request to show Vidyapati the place of his worship. Later still, this Brahmin married Lalita, the daughter of the aboriginal chief, but even then, he was not shown the deity. At last, at the request of his beloved daughter, he took his son-in-law blindfolded to a cave on a hillock where Nila Madhava was being worshipped. As Vidyapati was made to go through the forest on foot, he could somehow manage to drop mustard seeds on the ground. As the seeds germinated after a few days, Vidyapati could easily trace the way to the lonely cave of Nila Madhava.
Thereafter, Vidyapati returned to Malwa and described his experiences to Indradyumna who immediately set out on a pilgrimage to Odisha. But, when he reached this holy land, he found that Nila Madhava had miraculously disappeared. When he was thus in a state of deep sorrow, he received a divine direction to go to the sea-shore at Puri and to draw ashore a log of wood that would be floating on the waves. From this divine log, the body of Jagannatha, who is no other than Visnu himself, was to be fabricated in a befitting manner. , All this came to pass as per the divine indication and a log of wood brought from the sea was ready for fabrication of the image of Jagannatha out of it. But there was none to be entrusted with the work, since nobody could say that he had seen Visnu and could convince the king as to how Visnu could be fabricated in his best form out of a log of wood. At last, Visnu took pity on his great devotee and appeared before him as an old carpenter. After some discussion, he could evoke confidence in the king about his capabilities. As per his suggestion; it was decided that he should be allowed to remain in a closed room with the log of wood for long twenty one days to do the needful. He gave a severe warning that under no circumstances should he be disturbed or the door be opened within the specified date. The story goes, after fifteen days, Gundica, the queen, being very kind-hearted, could not resist the temptation to persuade the king to open the door as she apprehended that the carpenter might have died by then, as, no sound of any kind was heard from within. Thus, when the door was opened at the king's command, no trace of the carpenter could be found and all that could be seen was a set of four wooden images in incomplete form, i.e., the form in which we see and worship the images of Jagannatha, Balabhadra, Subhadra and Sudarsana at present.
Jagannath Culture
In the remote past, Orissa was inhabited by the aboriginal tribes, who had a civilization and culture quite distinct from that of the Vedic Aryans. The Aryans migrated to Orissa at a later stage and the Vedic religion and culture along with the Upanisadic philosophy and Smarta rituals then began to spread in this country. Buddhism had better times during the rule of the Mouryan emperor Asoka, who conquered Kalinga (the coastal region of Orissa as known by that time) after a dreadful war in the third century B.C. It is said that after the conquest of Kalinga, Asoka abandoned violence, embraced Buddhism and left no stone unturned to propagate it .
Throughout India including the newly conquered Kalinga. It continued to be popular in Orissa for several countries before Sankaracarya visited Puri in the ninth century A.D. Jainism was perhaps at the height of its glory when Kharavela espoused its cause and took all steps to propagate it in the second century B.C. It is, therefore, historically reasonable to hold that the cult and culture of Jagannatha found its origin in the primitive system of worship of the non-Aryan tribals who had established a shrine for Jagannatha here, in this part of the country in a very ancient time, with all their religious fervour. The. Aryans must then have taken it over to worship Jagannatha in Vedic rites and rituals with all religious practices connected with them. Buddhism and Jainism must have penetrated in to the innermost apartments of the shrine of Jagannatha with all their religious and spiritual implications. But it has not been possible till now to speak with an air of authority, as to which of the rites; rituals and details of the day-to-day service (Vidhis) of Lord Jagannatha owe their origin either to Jainism or to Buddhism.
The Puranic texts corroborate that Jagannatha was originally a deity of the aboriginal tribes and was known as Nila Madhava, his image being made of some sort of blue stone. Later, the god manifested himself in the form of four wooden images that we worship now and came to be known by the present-day names in an atmosphere of Vedic re-orientation. Thus, Jagannatha is equally claimed by the aboriginal tribes and the Vedic Hindus to be their original deity of worship. When we think of the Puri temple, we also think of the presiding deities therein as well as the pattern of cultural life that is in vogue around it, which inspire the pilgrims with the lofty ideal of emotional integration in the country. Hence the cult of Jagannatha as we call it now (by way of translating the words Jagannatha Dharma) has to be understood, interpreted and appreciated with all its social, cultural, religious and spiritual implications. Thus, the glory and greatness of Jagannathism may be brought out in the following manner.
At a time when Jagannatha gained immense popularity all important religious cults and creeds known to the people of India in' those days were assimilated into the texture of Jagannathism. Such a board-based system of religious life is not to be found anywhere in the world.' .
